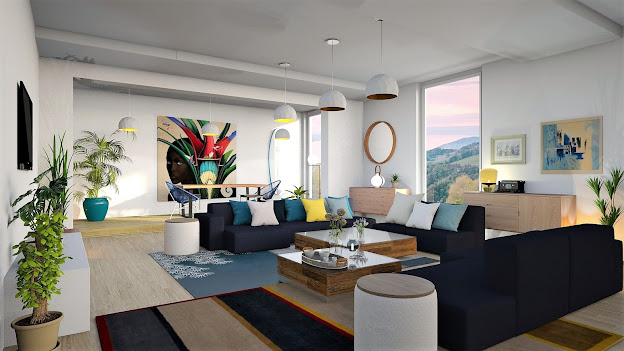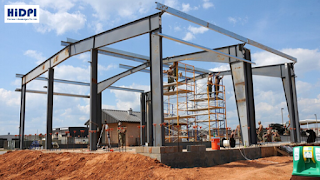Architecture and Interior design- Hidpl

The Architect designs your space while giving it an identity to create an efficient layout that ensures maximum space utilization. We excel in creating plans which cater to your unique requirements while ensuring that each inch in your space is put to good use. We also recommend appropriate design strategies that affect productivity, health, and well-being. Our specialization is into sustainability and eco-friendly designs wherein our designs have required day-light and ample natural ventilation. Additionally, through the specification and suggestion of verified sustainable products, we incline your space in a greener direction, directly improving human and ecological health. As allowing access to daylight and views through thoughtful space planning and furniture design positively affects users, we pay due importance to the same. If you believe that Architects and Interior designers are only for the rich and famous or those with so much money that they don’t know what to do w

